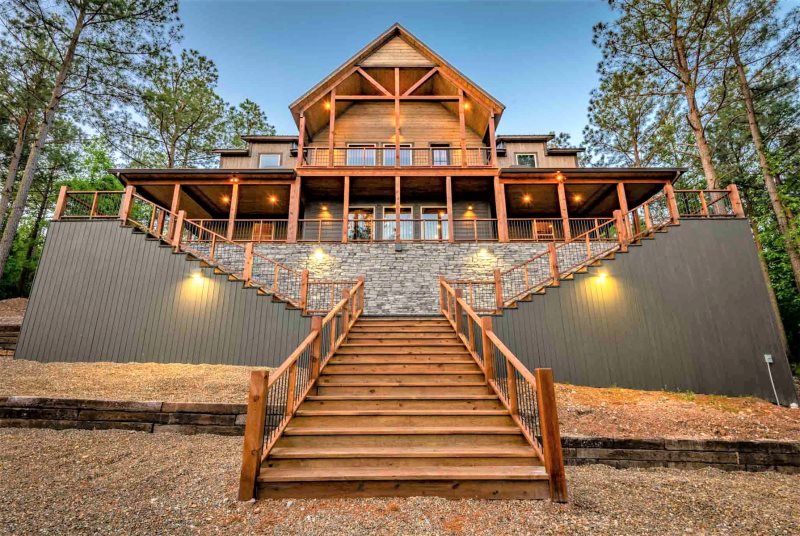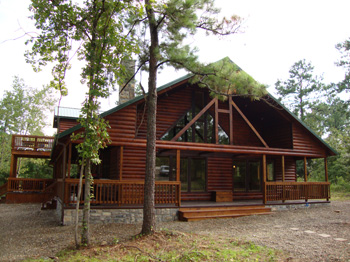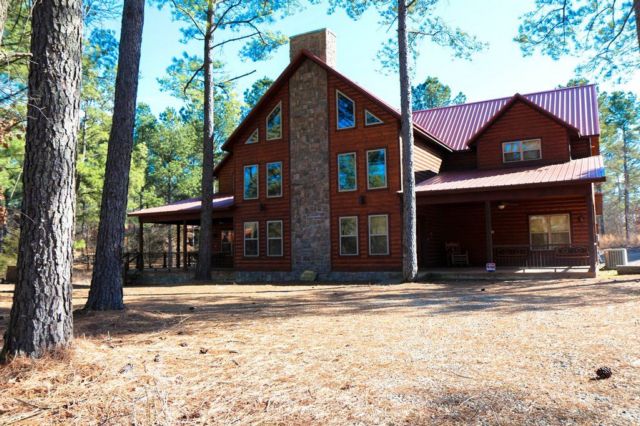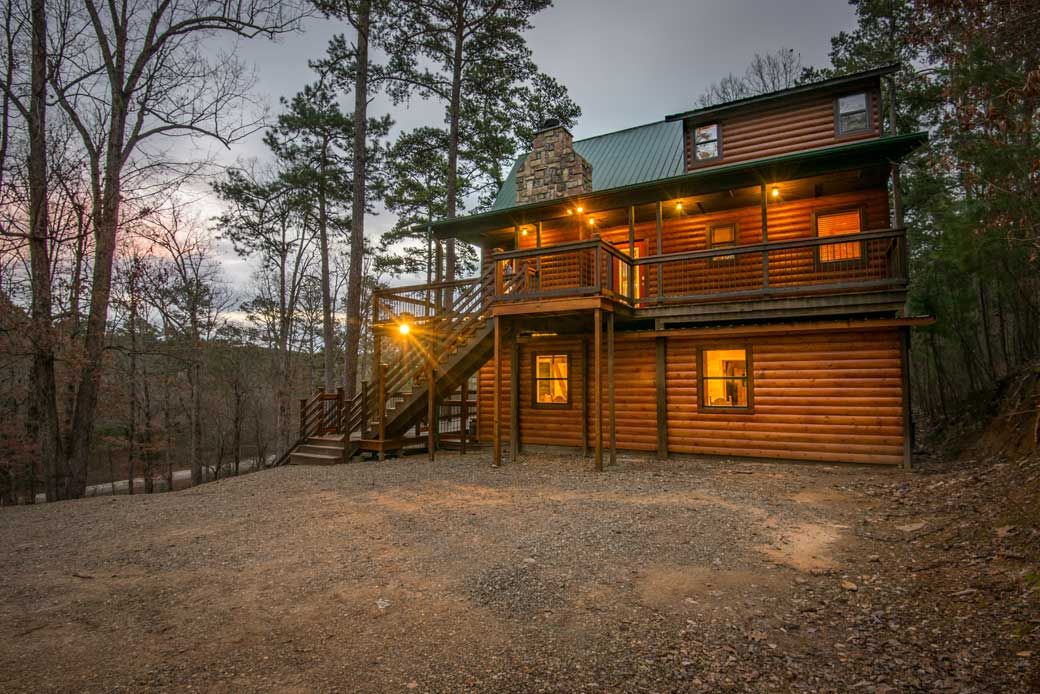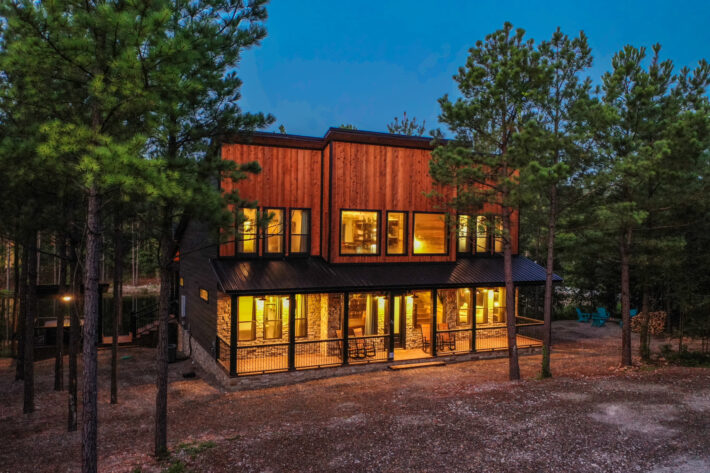Wildhorse Lodge is a one of a kind timber frame masterpiece. The Lodge offers over 5,000 square feet of space to provide ample elbow room across three levels that boast 5 bedrooms that comfortably sleeps 15. The over 2 acre private lot has a lot to offer for everyone including built in four patios, built in gas grill, outdoor fireplace, outdoor fire pit, games and hot tub.
The main level features an extra large kitchen designed for the chef in your group with gas range, stainless appliances & granite counter tops, plus a giant island and additional breakfast bar that seats four. Next you will find ample dining space with a sweeping table that seats 10-12 and patio off the kitchen for smaller outdoor dining parties. Beyond the open concept floor plan your group can easily assemble in the large living room which spills out onto the expansive outdoor deck with gorgeous views of the massive pine trees that are abundant throughout the 2+ acre private lot the Lodge sits on. Beyond ample seating for relaxing, the outdoor deck also hosts dining for 10-12 as well, for dining with a view of the pines and under the stars. Back inside, the main floor has a guest bath, and extensive master bedroom suite, furnished with King Bed and en suite bath with full walk in closet.
One level down, you will find two additional master bedrooms with King Beds, and a full bath. Both bedrooms have private patios for relaxing and enjoying the views of the property. One level up, you will find two additional bedrooms, one with a Queen and day bed (sleeps 3), the other with two twin/double bunk beds (sleeps 6). Both share a full bath. Also, on the top level is a game room loft area complete with games, movies, air hockey and flat screen TV.
Every room at Wildhorse Lodge has been designed with luxury and comfort in mind.
Address


